Emergency Department Renovation - Danville
Reimagining the Emergency Department
A 12-14 month renovation, rebuilding and reimagining of the Emergency Department at Sovah Health - Danville will be well worth the wait. With more than 35,000 patient visits annually, the Emergency Department is a vital touchpoint for people who live in the city of Danville and Pittsylvania County.
Renovations will include a complete overhaul of the current 14,000 square foot layout of the ER with over 5000 square foot expansion to improve patient and staff flow, expand triage and reduce wait times. Once completed, the new ER will have additional patient rooms, a centrally located clinical workstation, making it faster and easier for clinicians to move through the space and provide a clear view of all patient areas at all times. The project will also include a new patient monitoring system. The waiting area and ambulance bay will both be relocated to make it easier to transport patients in and out of the ER and improve access for patients and staff.
As Pittsylvania County's population grows, Sovah Health is growing right along with it.
Your safety and convenience remain our top priority. Thank you for your patience and understanding as we work to serve you.
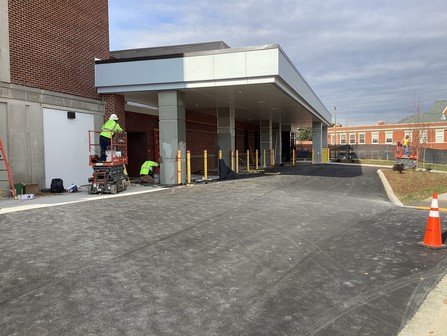 |
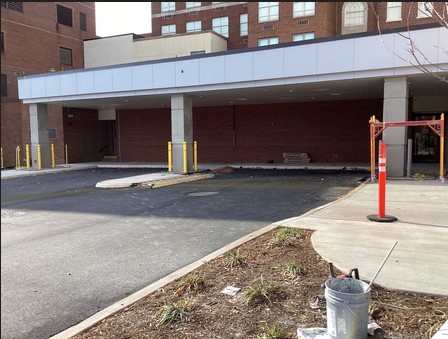 |
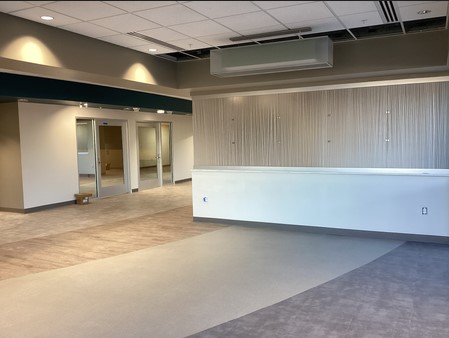 |
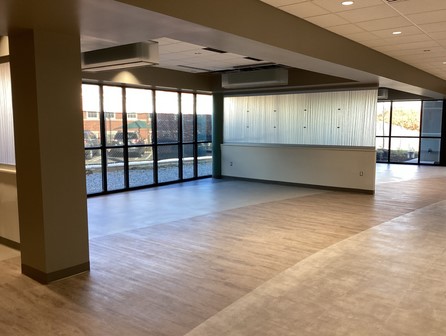 |
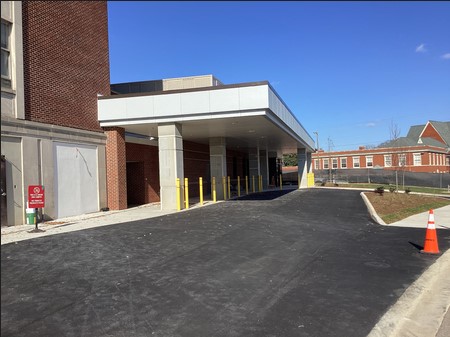 |
SEPTEMBER 2024
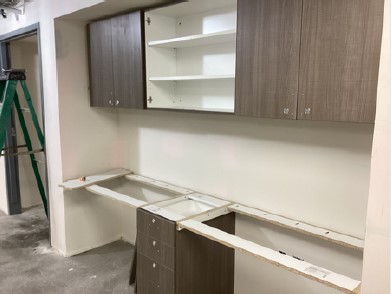 |
 |
JULY 2024
More progress is being made as we continue the Emergency Department renovations at Sovah Health - Danville. We are still on track to open by the end of this year. Take a look at the updated pictures below detailing the new waiting area, addition progress, and ambulance bay area.
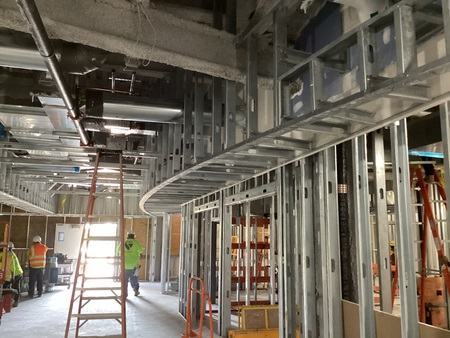 |
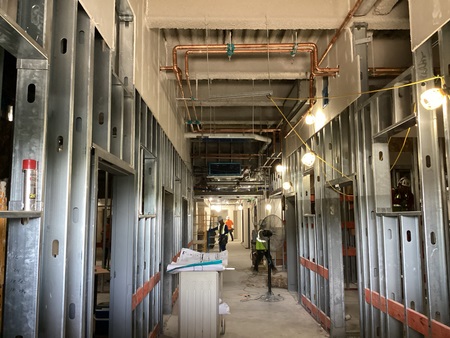 |
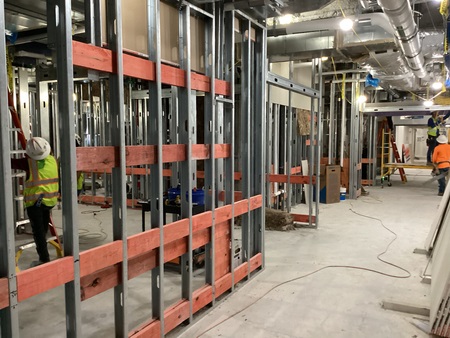 |
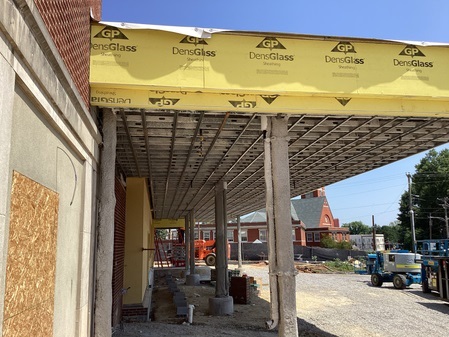 |
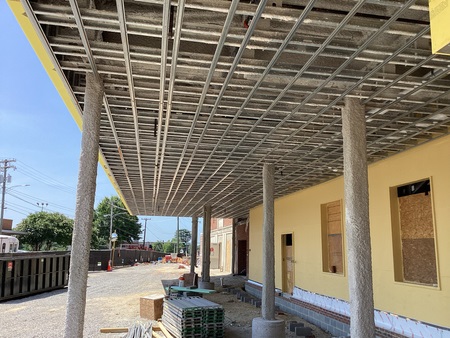 |
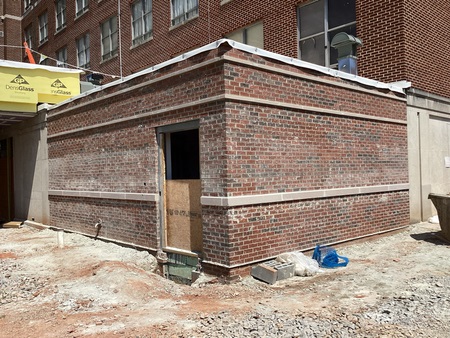 |
DECEMBER 6, 2023
OCTOBER 27, 2023
Work in Progress:
Work continues to progress outside of the facility in the old PET trailer pad. Also, a new outpatient/visitor entrance is being constructed to assist with flow once the temporary ED moves to Tower A on November 8th. On this date, all emergency room patients/visitors will use to Sovah Health Main Entrance to access the Emergency Department.
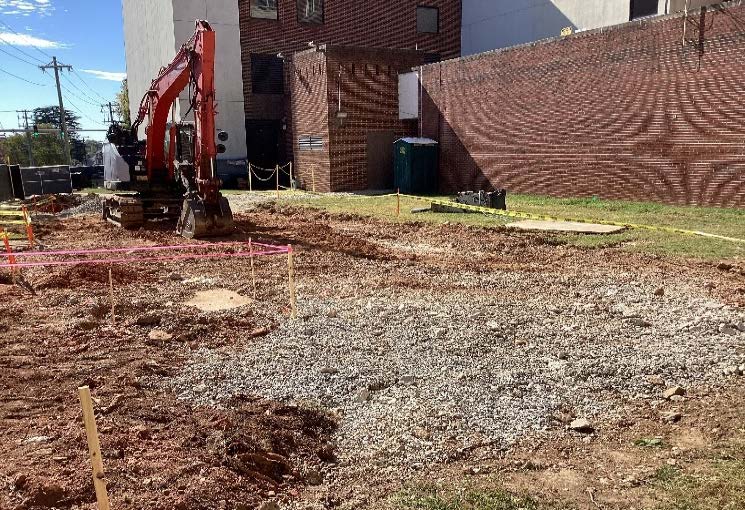

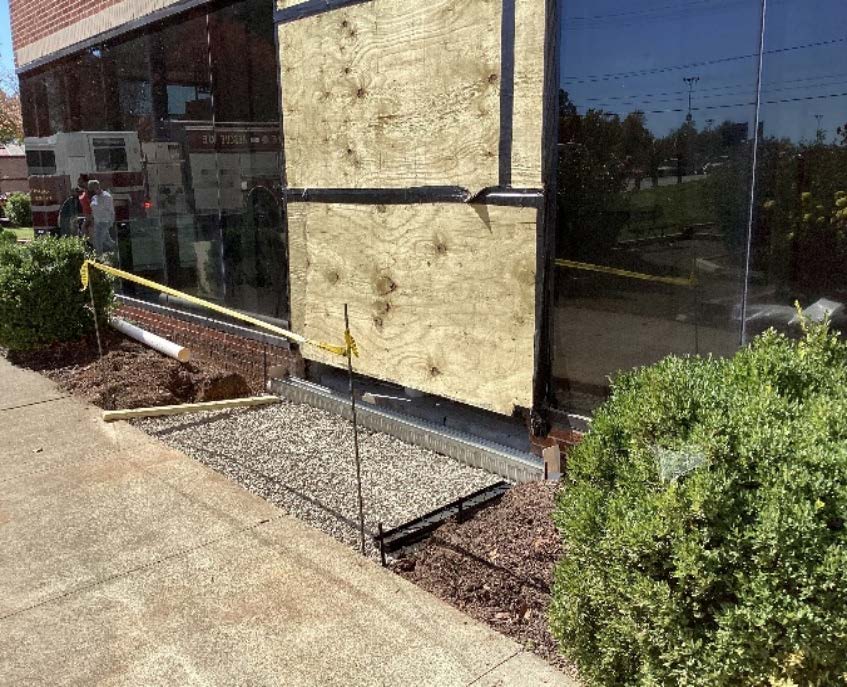
OCTOBER 10, 2023
The renovation project for Sovah Health – Danville’s Emergency Department (ED) will mark a major milestone on Wednesday, November 8th when the department moves into a temporary location within the hospital, allowing the existing space to be renovated.
The temporary ED space, located on the 2nd floor of Building A, is being renovated to accommodate emergency services, including the addition of a new registration area, triage and waiting spaces, and the expansion of treatment areas. Patients will move to the new space the morning of November 8th, and the current ED will be closed for construction work.
On this date, all patients and visitors arriving for emergency services will need to use the Sovah Health main entrance to access the temporary ED location. Construction fencing will be placed at the current Emergency Department entrance and will run along South Main Street to the main entrance drive, closing off any vehicle or walk-up access to the renovation area.
Parking for the ED will move to the Sovah Health main visitor parking lot directly across South Main Street. Internal and external signage will be posted to provide proper direction.
All patients and visitors will also be required to access the main entrance and/or the visitor parking lot from South Main Street. The vehicle entrance from Central Boulevard will be limited to Emergency Medical Services (EMS) and restricted to all other traffic. On November 6th, a traffic barricade will be placed on the drive in front of the hospital that will prevent thru-traffic from Central Boulevard to South Main Street.
Beginning the week of October 16th and leading up to the move of the ED into the temporary space on November 8th, there will be interior construction in the main lobby area. Patients and visitors should look for new flow patterns, which will be designated by internal signage.
The upgrade to the existing Emergency Department will include a complete overhaul of the current 14,000 square foot layout of the department with a 7000 square foot expansion to improve patient and staff flow, expand triage and reduce wait times. Once completed, the new ED will have an expanded and improved waiting area, renovation of every existing room, and addition of 6 new multifunctional rooms, making it faster and easier for clinicians to move through the space and provide a clear view of all patient areas at all times. The project will also include a new patient monitoring system and replacement of a radiology exam room. The ambulance bay will both be relocated to make it easier to transport patients in and out of the ED and improve walk-in access for patients and staff
